Every project tells its own story. We've been fortunate to work with clients who trust us to shape spaces that'll serve them for decades. Whether it's a family home, a commercial space that needs to work hard, or a heritage building that deserves another chapter - we approach each one like it's the only thing on our desk.
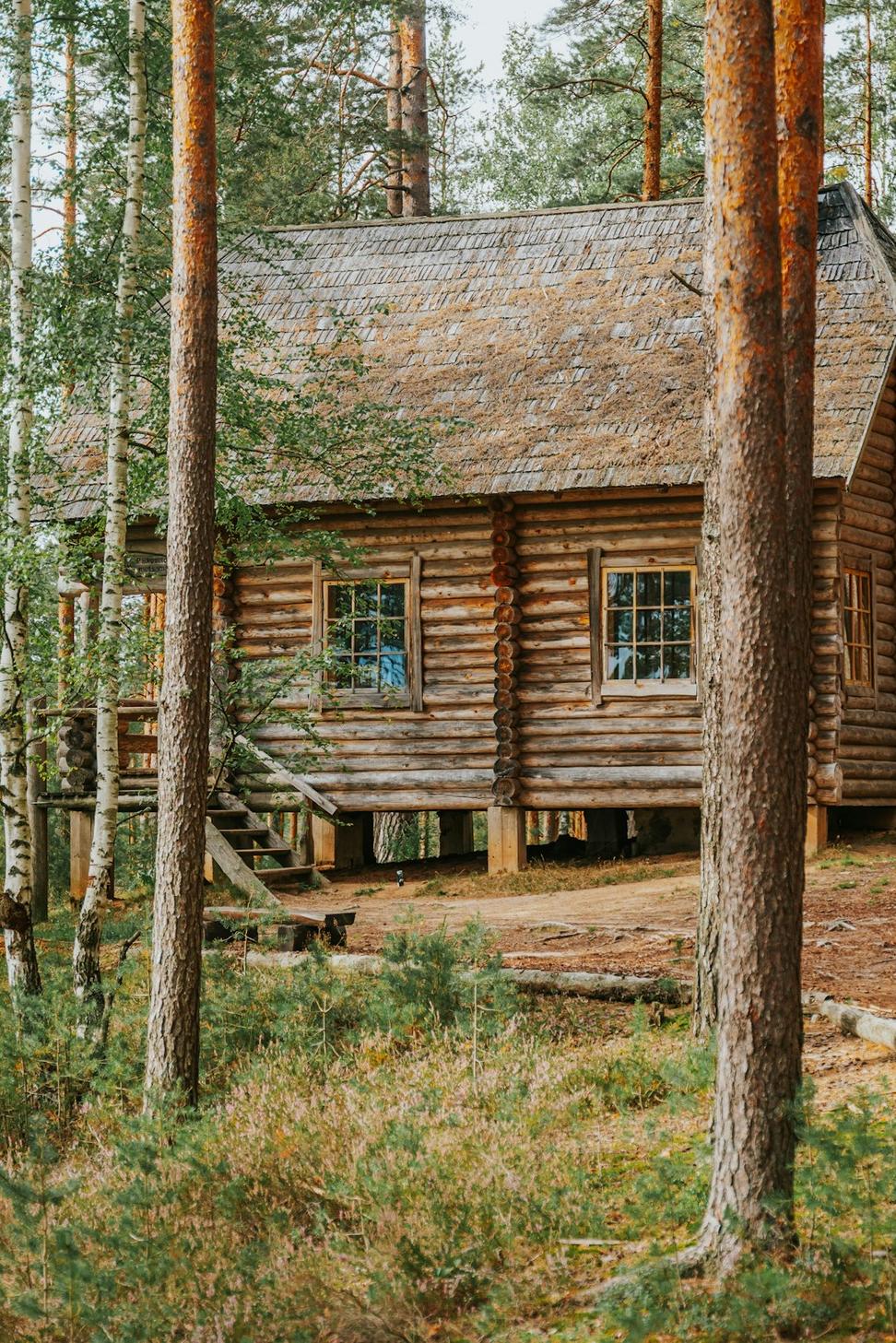
West Coast Passive House
This one's close to our hearts. A young family wanted something that'd last generations without costing the earth - literally. We designed a passive house that barely needs heating even during those wet Vancouver winters. Floor-to-ceiling windows face south, triple-glazed obviously, and the whole envelope is wrapped tighter than a drum.
The clients were skeptical about the upfront costs until we showed 'em the energy bills after year one. Now they're basically living for free, utility-wise.
- Net-zero energy consumption
- Reclaimed timber features
- 3,200 sq ft / Completed 2024
Gastown Warehouse Conversion
Built in 1892, this warehouse had been sitting empty for almost a decade. The bones were incredible - old-growth Douglas fir beams you couldn't wrap your arms around, original brick that'd weathered over a century of coastal rain. We convinced the heritage committee to let us open up the interior while keeping every significant detail intact.
Now it's mixed-use: retail on the ground floor, creative offices above. The original freight elevator? Yeah, we got that working again. It's slow as hell but clients love it.
- Heritage designation maintained
- Seismic upgrade integration
- 12,500 sq ft / Completed 2023
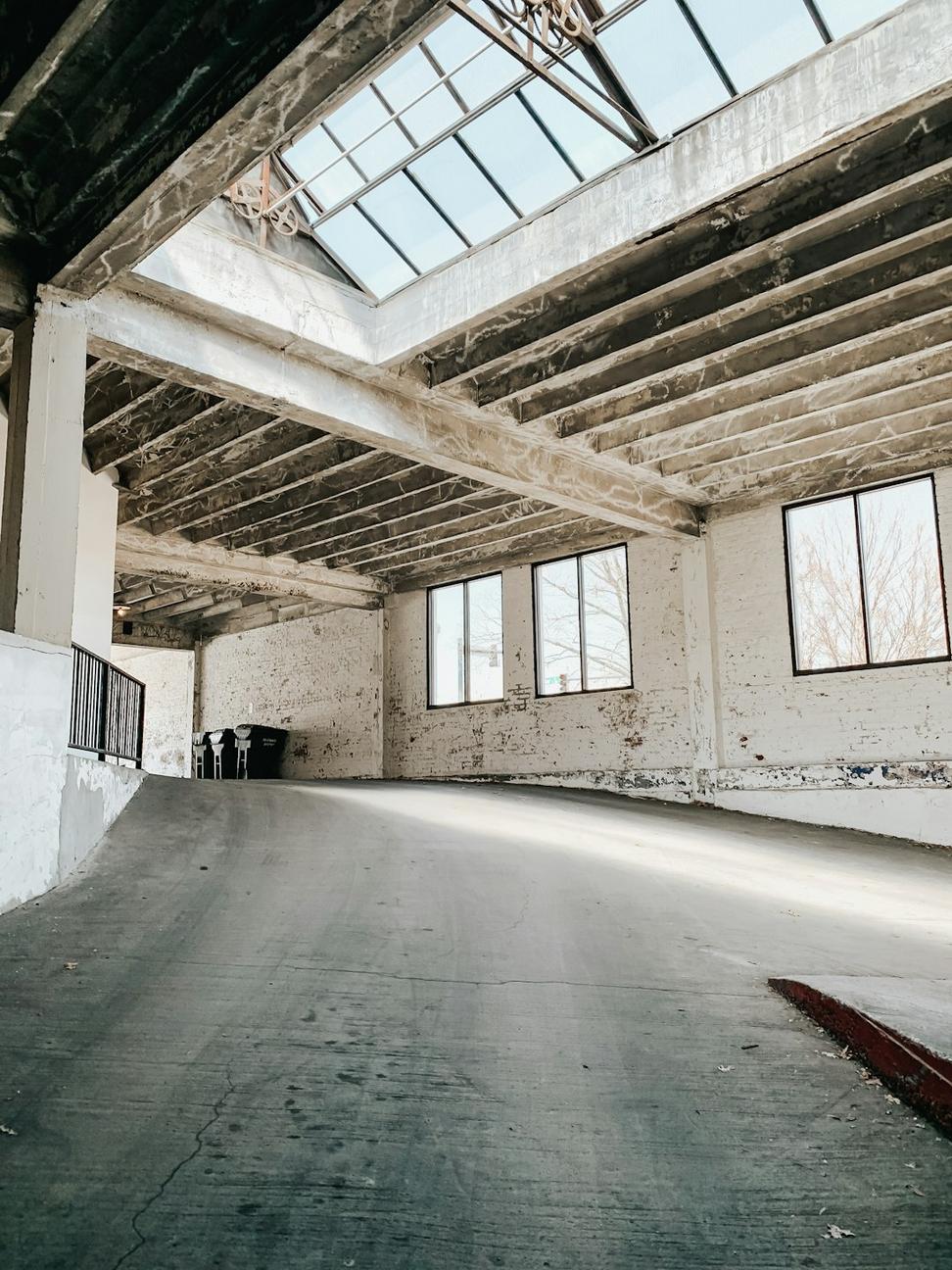
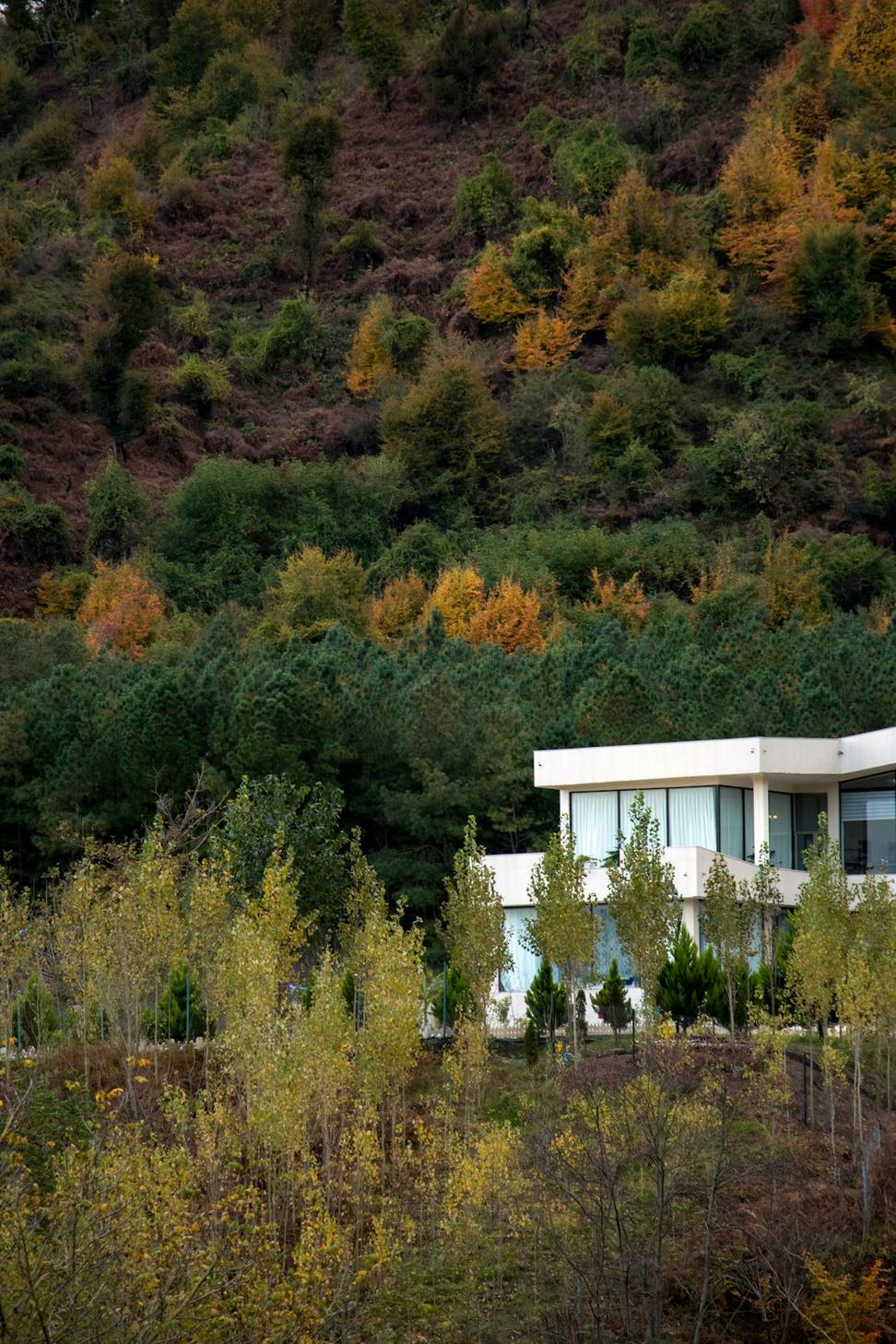
Cypress Mountain Residence
Perched on a steep slope with views that go on forever. The challenge wasn't the architecture - it was logistics. Everything had to come up a narrow access road, and we had maybe a six-month weather window. We cantilevered the main living space out over the hillside using steel I-beams, giving them an extra 400 square feet that feels like it's floating.
4,100 sq ft / Completed 2024
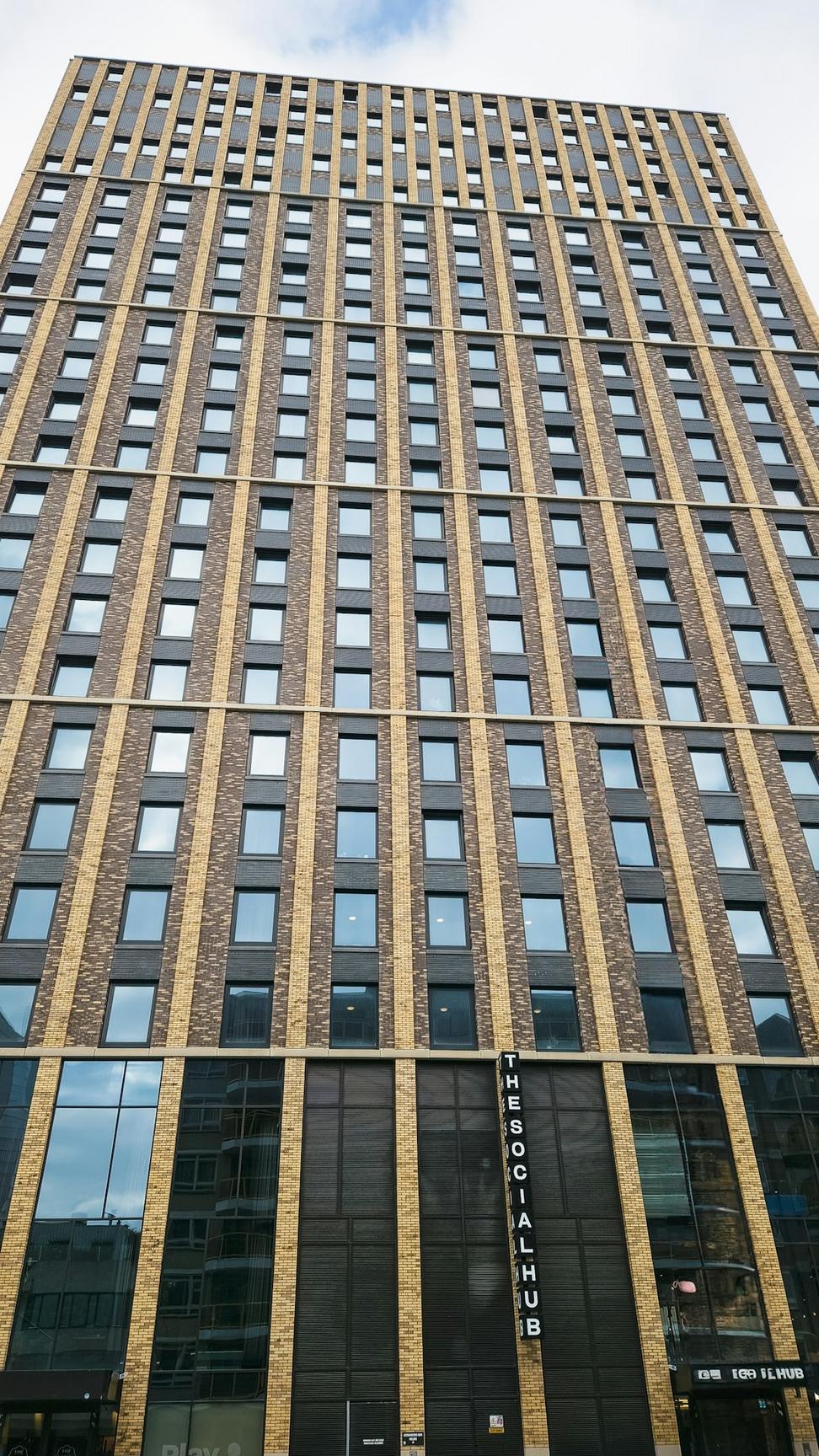
False Creek Office Hub
A tech company wanted space for 200 people but didn't want it to feel like a cube farm. We went with an open plan that actually works - acoustic panels hidden in the ceiling, varied ceiling heights to define zones without walls, and a green roof that's become their unofficial lunch spot. LEED Gold certified, though that wasn't even the goal initially.
18,000 sq ft / Completed 2023
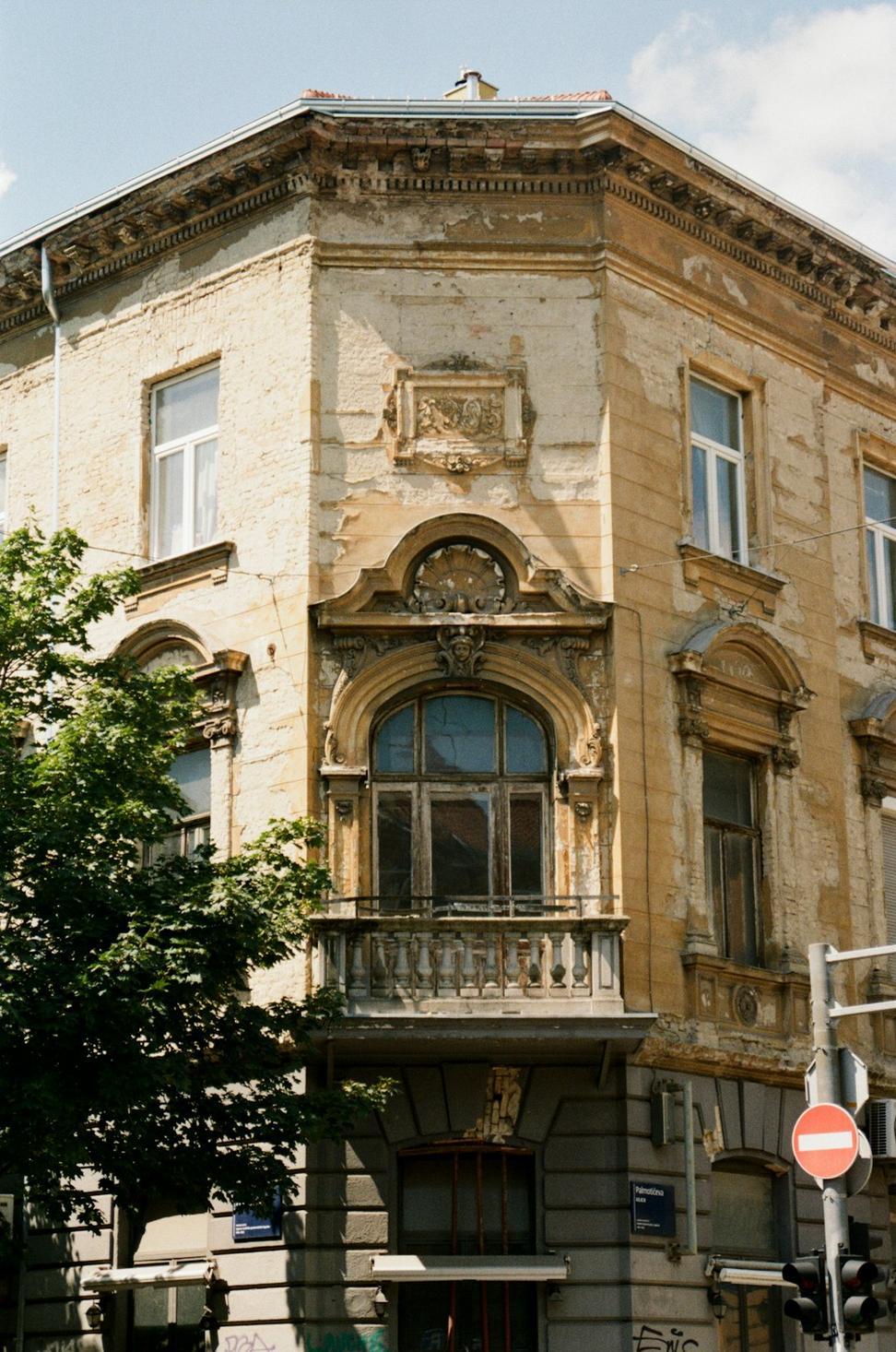
Shaughnessy Heritage Home
1911 Edwardian that'd been chopped up into apartments in the 70s. The new owners wanted to restore it to a single-family home but needed modern systems throughout. We spent months in the archives figuring out what the original interiors looked like.
Matching the plasterwork alone took three attempts. Worth it though - this place looks like it never left 1911, except for the geothermal heating nobody can see.
- Original features restored
- Modern systems integrated
- 5,800 sq ft / Completed 2022
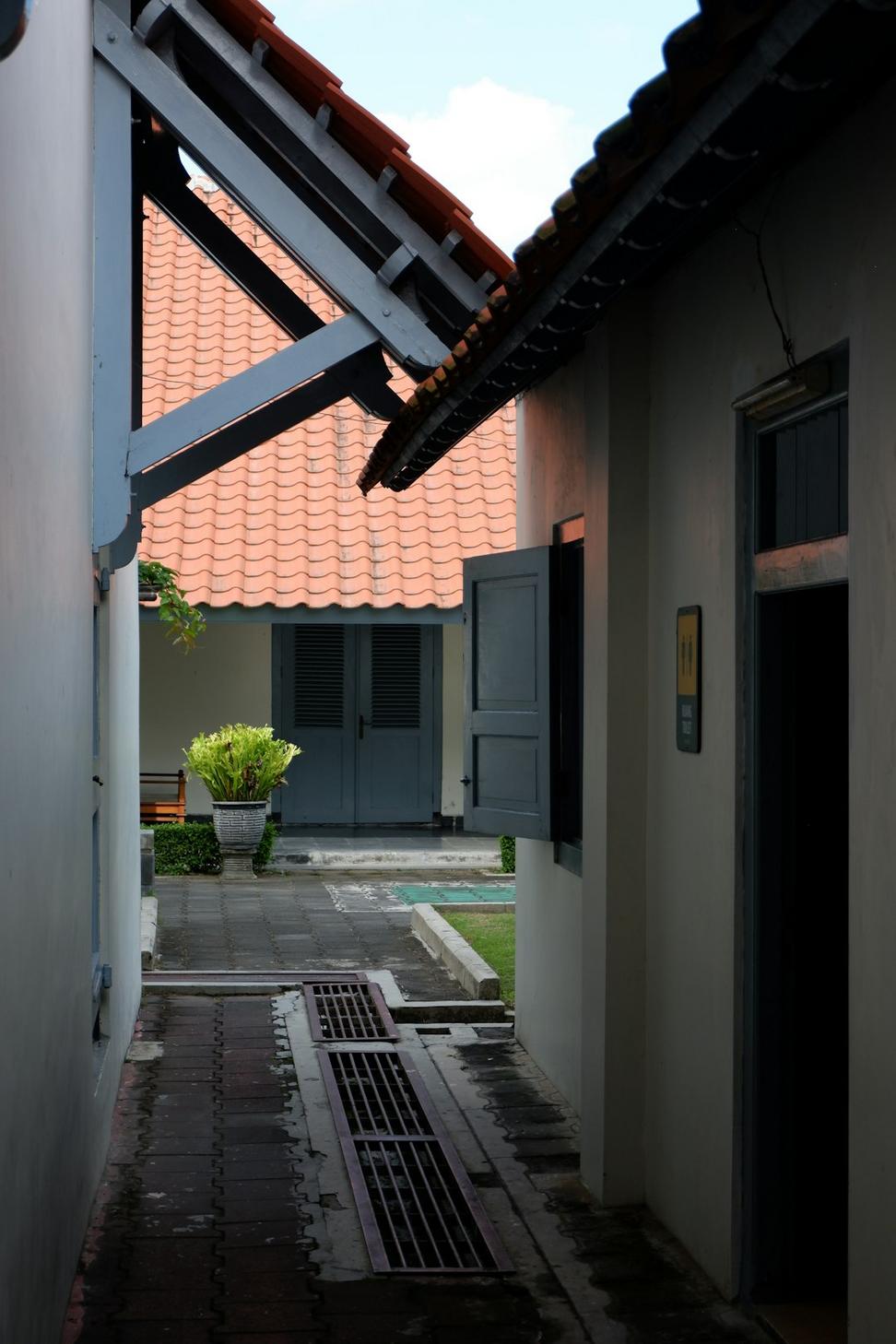
Kitsilano Laneway Studio
650 sq ft that lives way bigger. Every inch planned within an inch of its life. Completed 2024
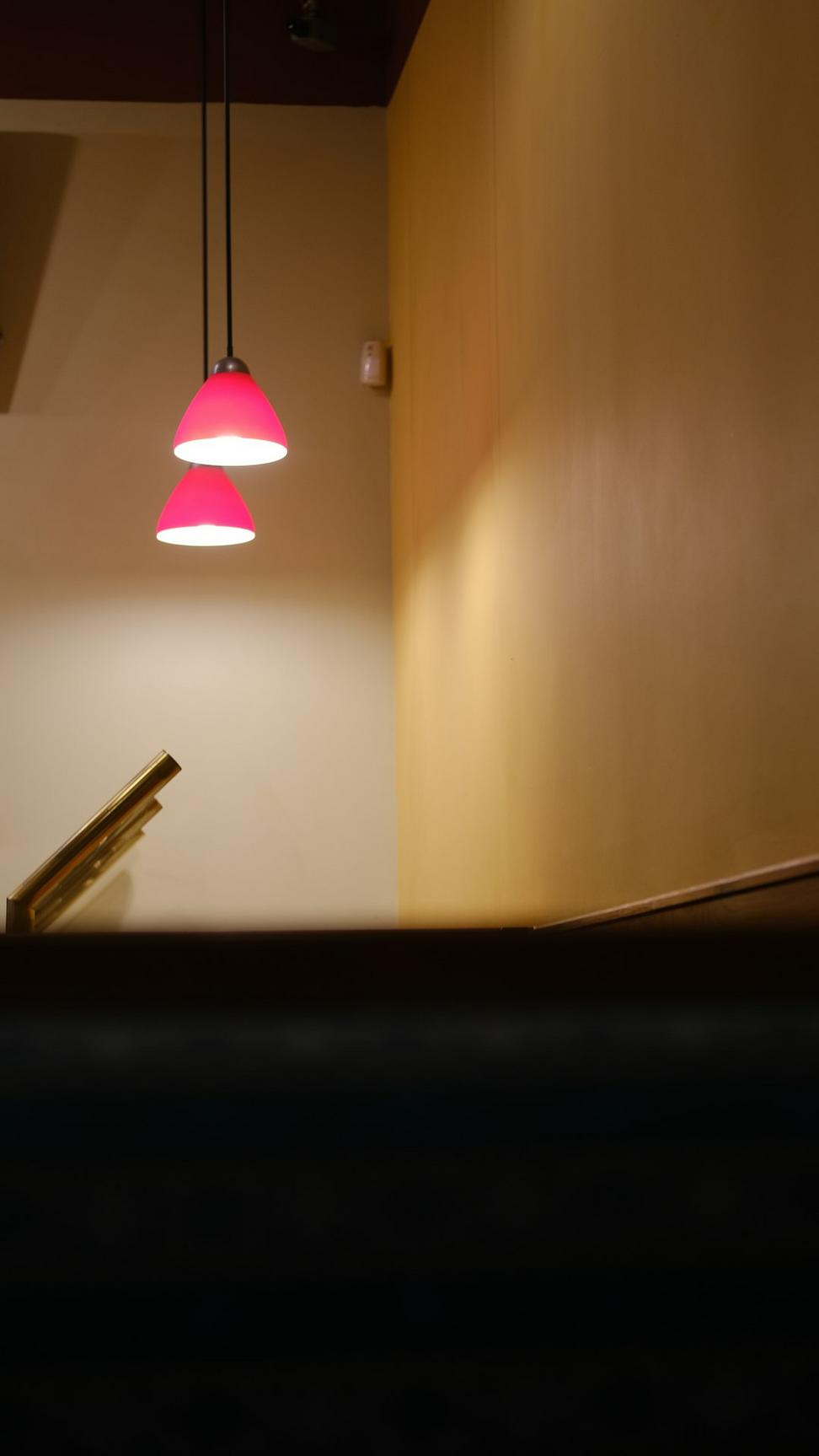
Main Street Bistro
Restaurant fit-out in a former auto shop. Kept the industrial feel, made it warm. Completed 2024
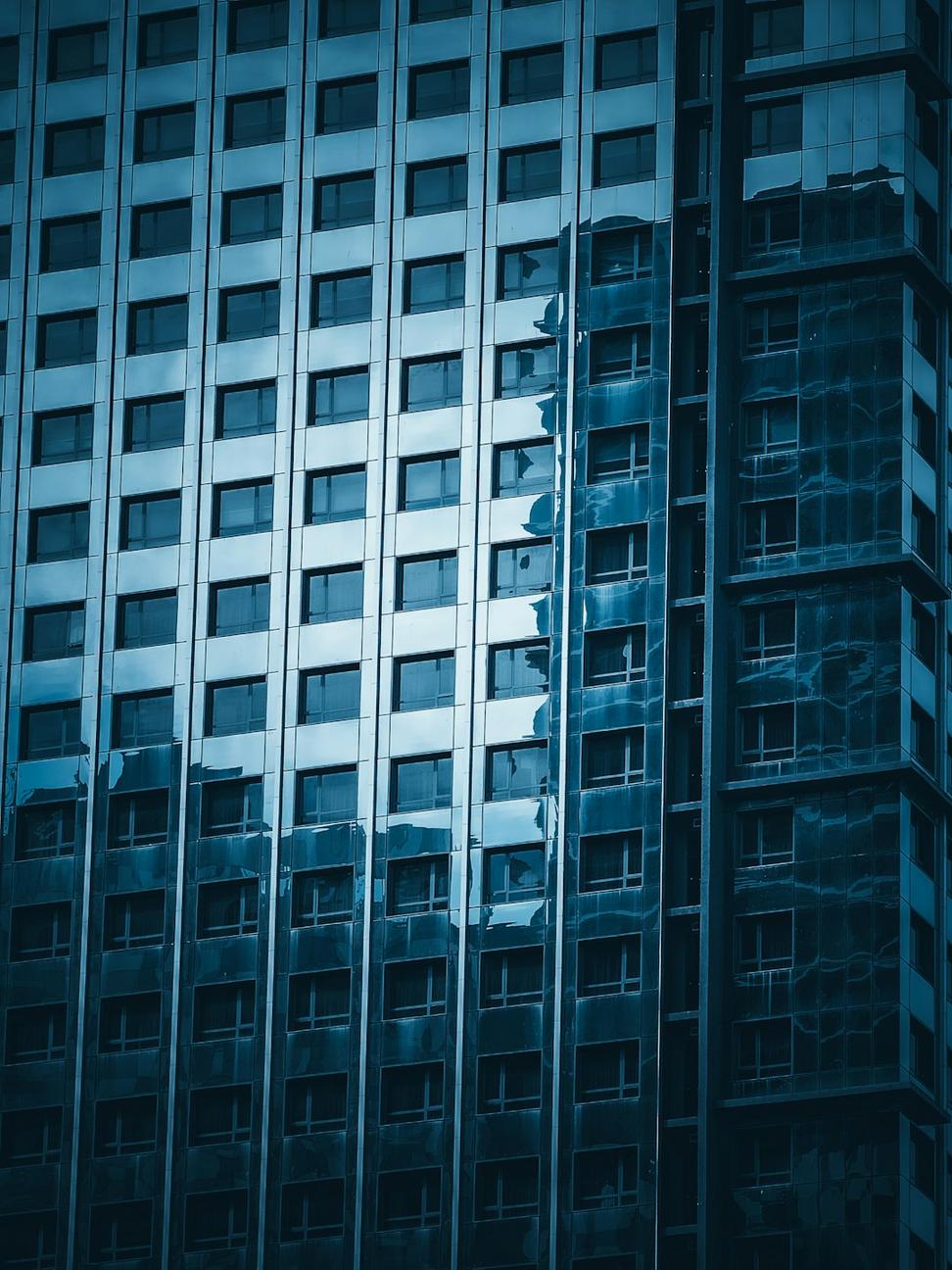
Commercial Drive Multi-Family
Eight units, ground-floor retail. Fits the neighborhood vibe perfectly. Completed 2023
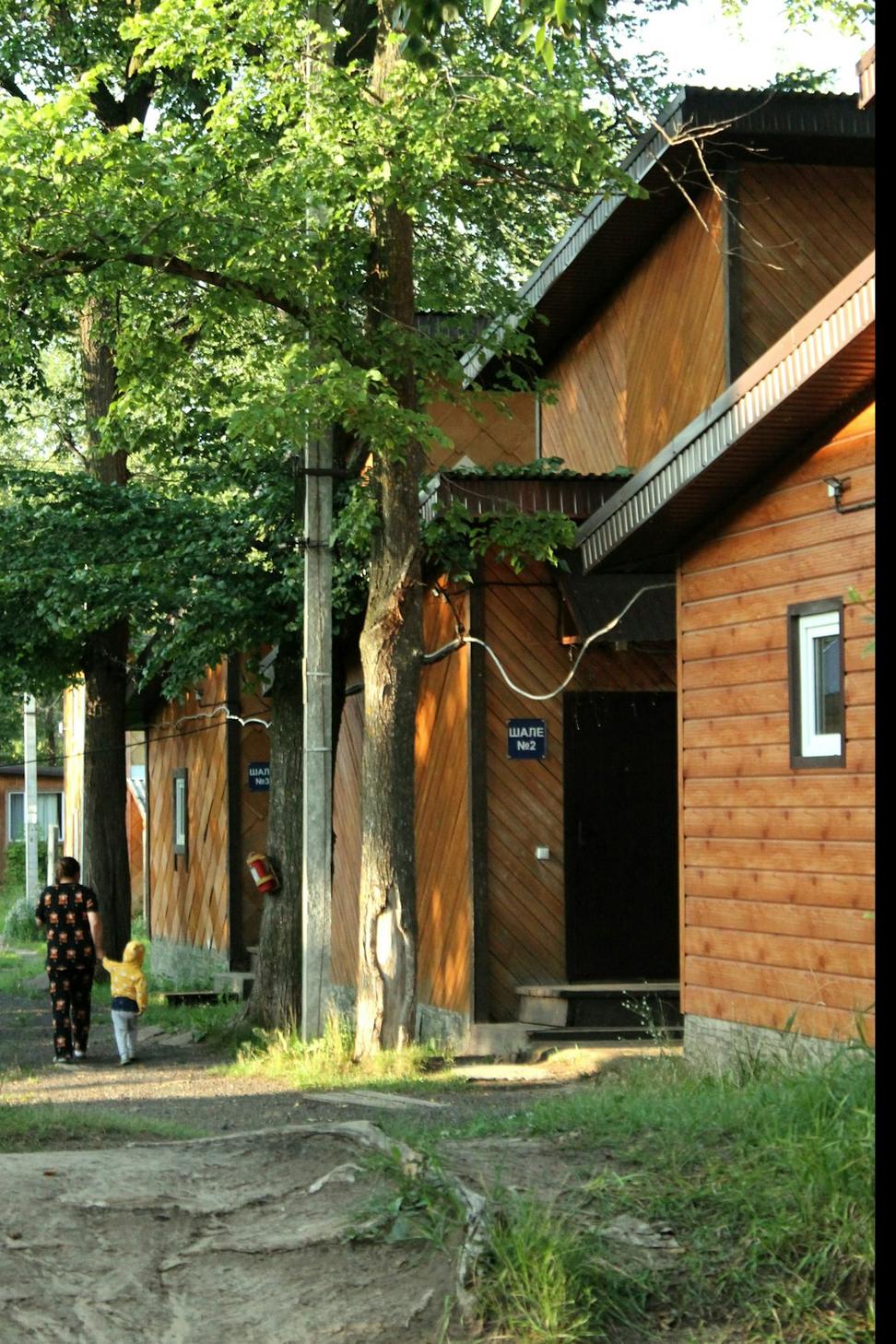
Eastside Community Hub
The neighborhood wanted a gathering space that didn't cost them a fortune to run. We designed it with massive south-facing glazing for passive solar gain, a green roof that manages stormwater, and enough PV panels to cover 80% of their electrical needs.
The best part? The community was involved from day one. They told us what worked in their old space and what didn't. We listened. The result is a building that gets used morning till night - that's the real measure of success.
- Community consultation process
- 80% energy self-sufficient
- Multi-purpose spaces
- 8,200 sq ft / Completed 2023
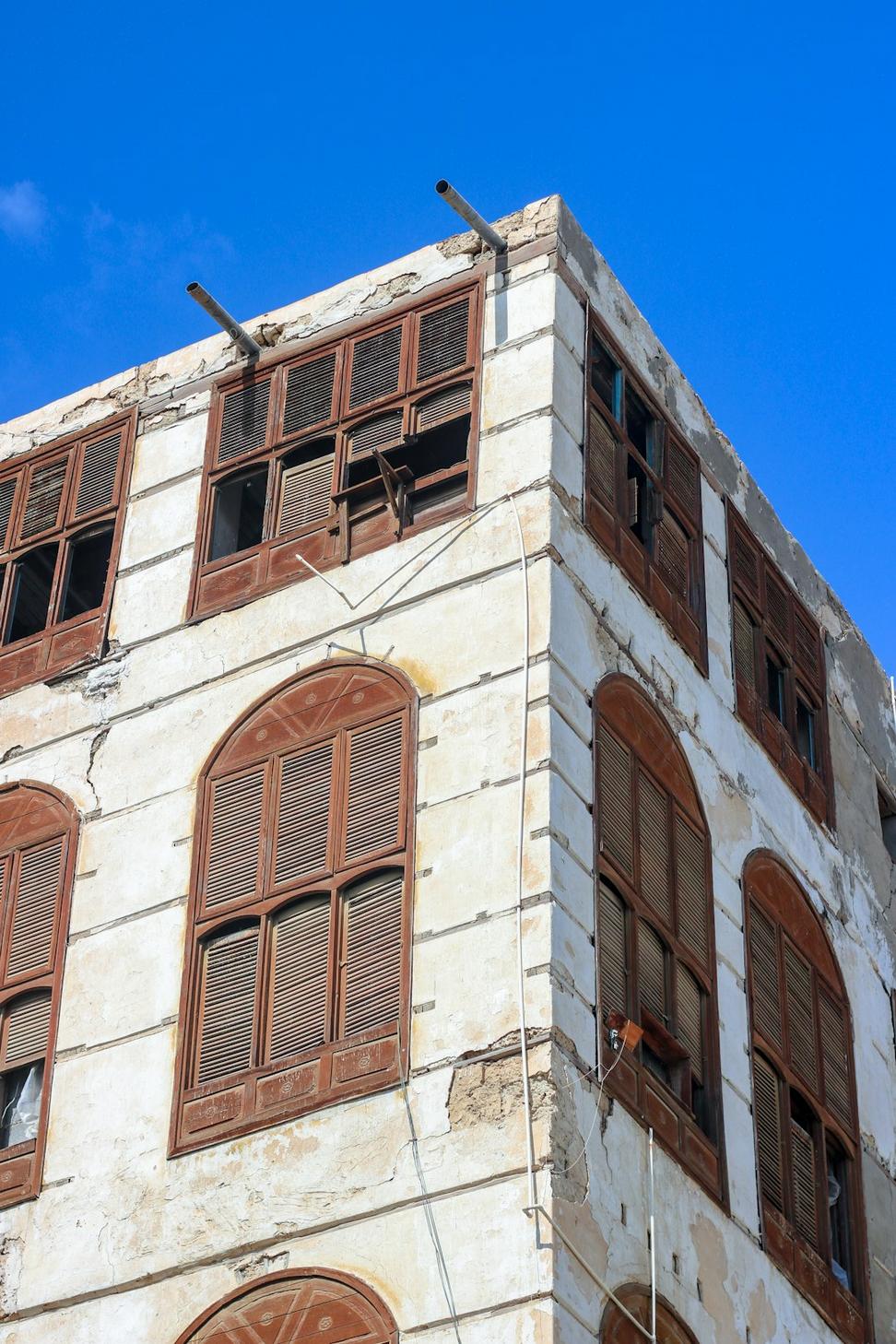
Yaletown Gallery Conversion
Former print shop from 1905. The client wanted gallery space with living quarters above. We kept the original wood floors - they're beat up and beautiful. Added skylights that flood the space with north light, perfect for viewing art.
3,400 sq ft / Completed 2022
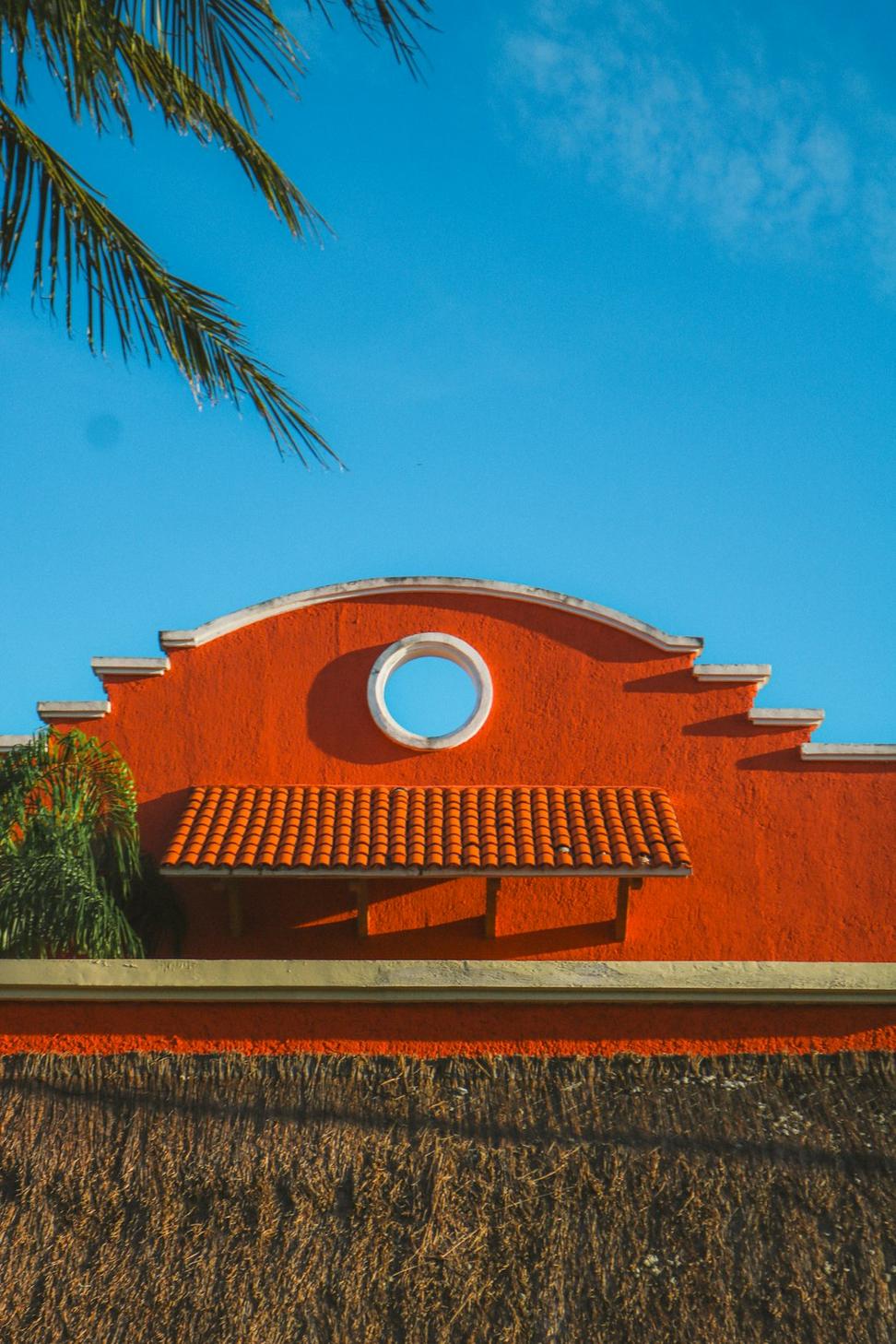
White Rock Beach House
Retirement home for empty-nesters who wanted something low-maintenance and connected to the outdoors. Single-level living, huge sliding doors that basically erase the wall between inside and out. Salt air's tough on buildings, so we spec'd materials that'll age gracefully.
2,800 sq ft / Completed 2024
Want to see more?
We've got plenty more where this came from - projects in progress, early concepts, the ones that didn't make the cut. Come by the studio sometime and we'll show you the full story behind each one.
Let's Talk About Your ProjectHow we approach projects
Every project's different, obviously, but our process stays pretty consistent. We start with a lot of listening - what do you actually need versus what you think you want? Sometimes they're the same, sometimes they're miles apart.
Discovery & Site Analysis
We spend time on your site. Walk it in different light, different weather. You'd be surprised what reveals itself when you're not rushing.
Concept Development
Sketches, models, 3D renders - whatever helps you see what we're proposing. We don't move forward till you're genuinely excited.
Detailed Design & Permits
The less glamorous part, but crucial. We navigate the permit process so you don't have to deal with bureaucratic headaches.
Construction & Follow-Through
We're on site regularly, working with builders to make sure what gets built matches what we designed. No surprises.