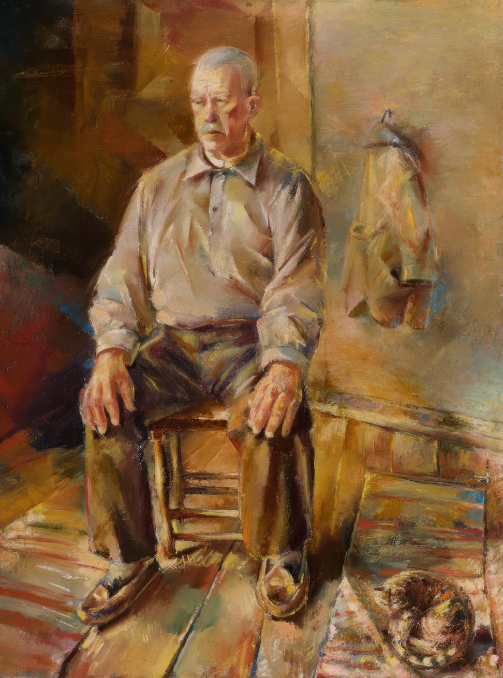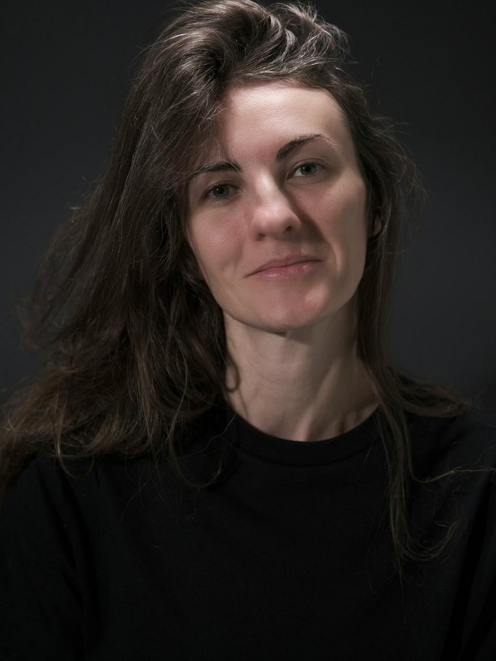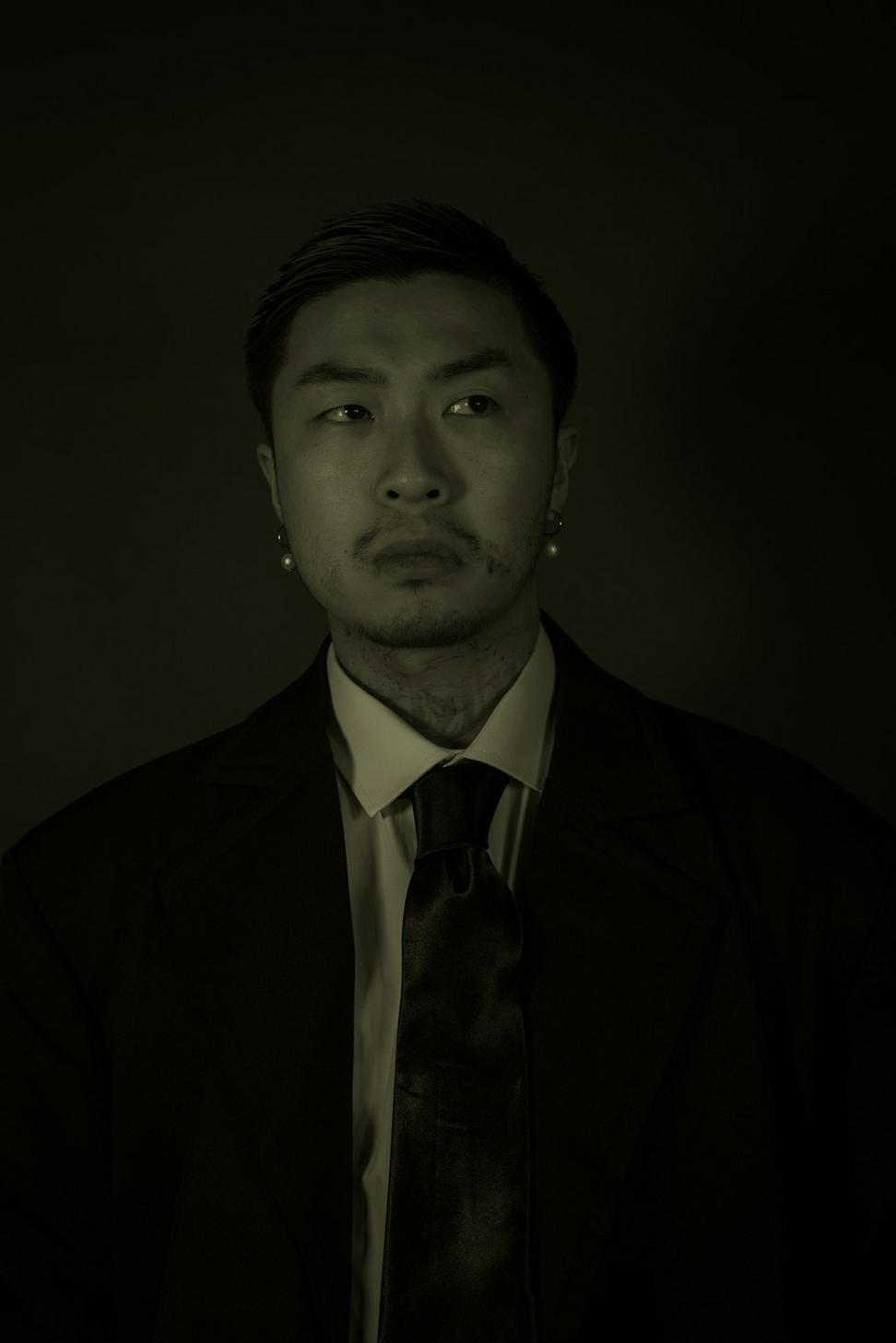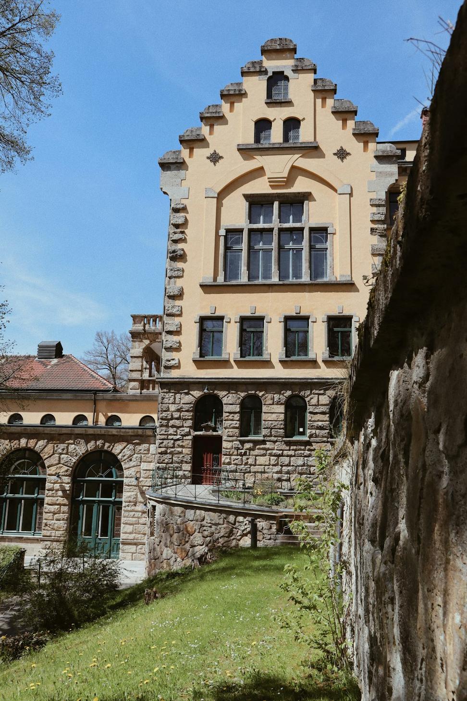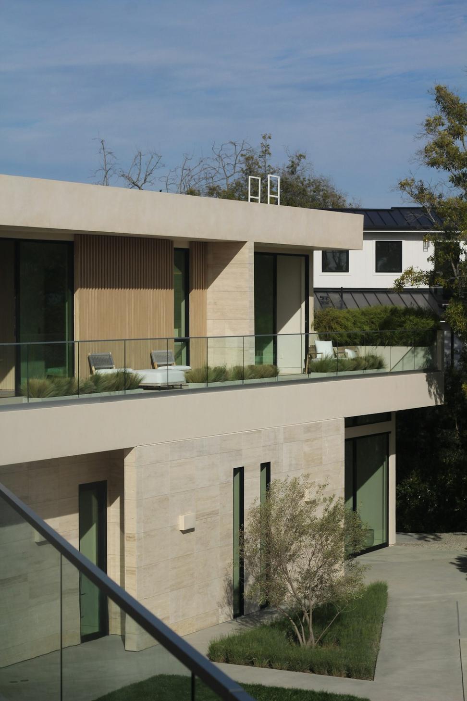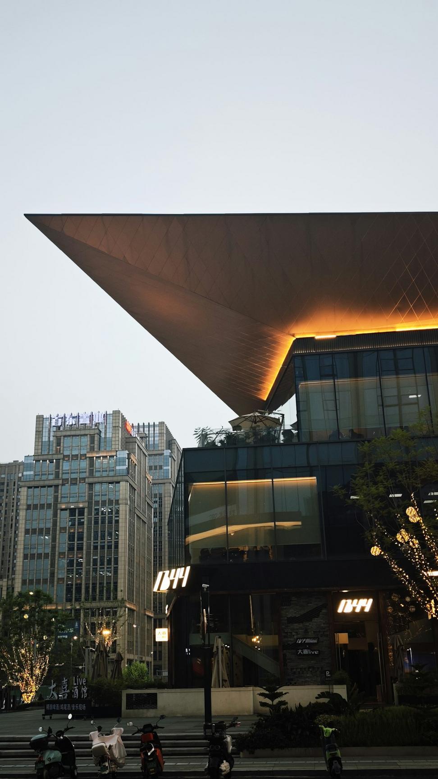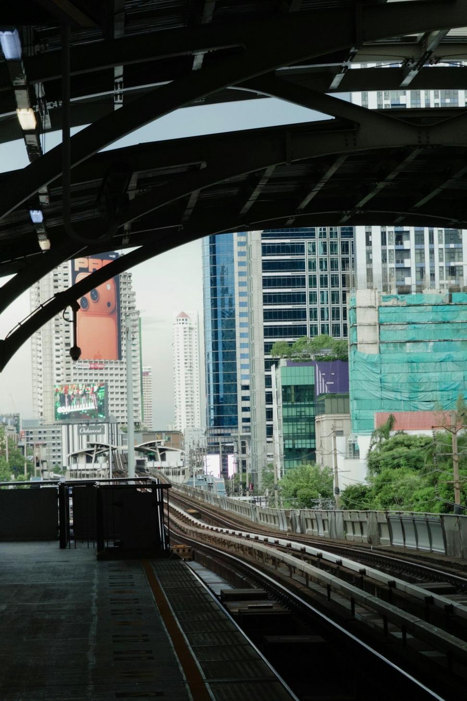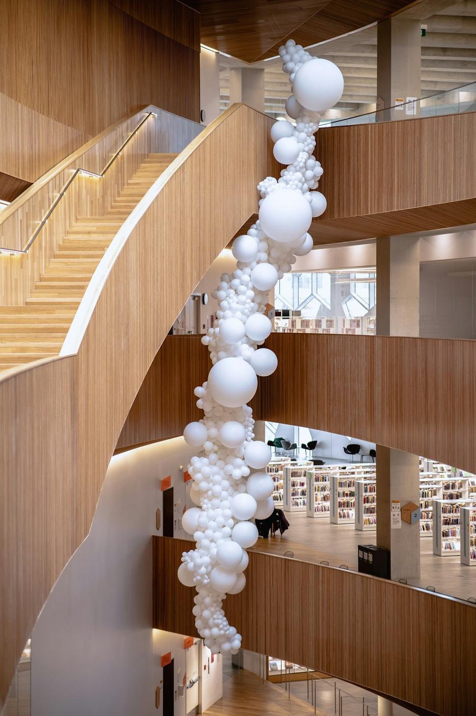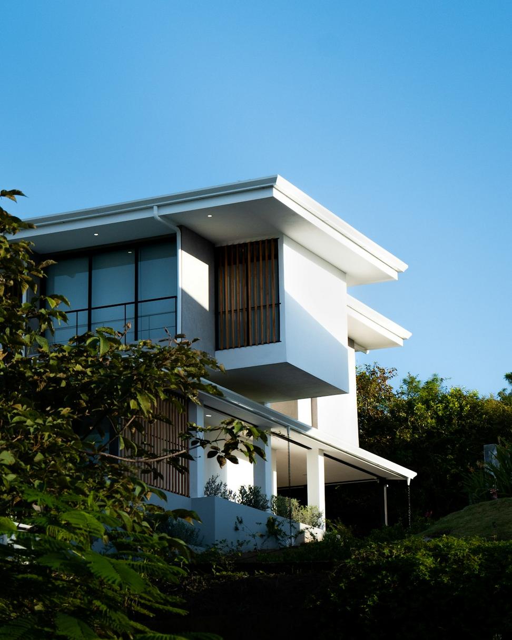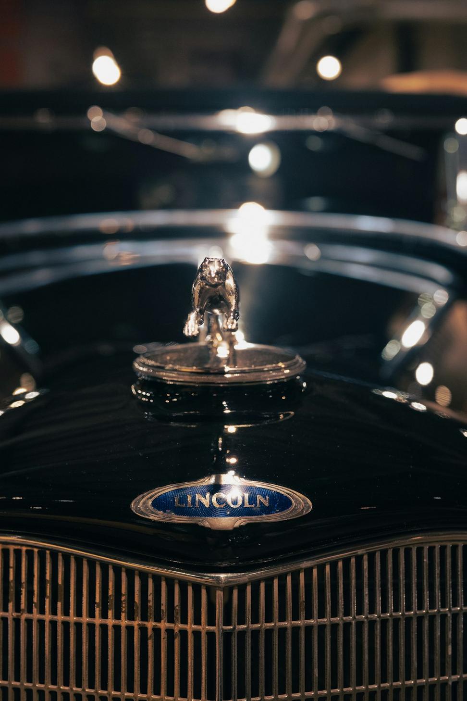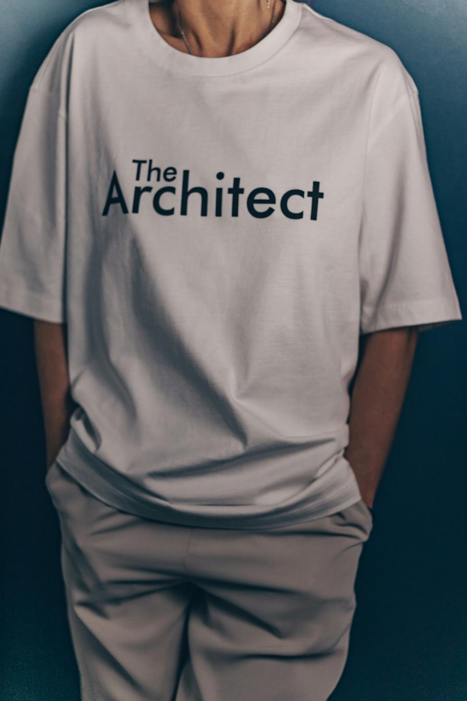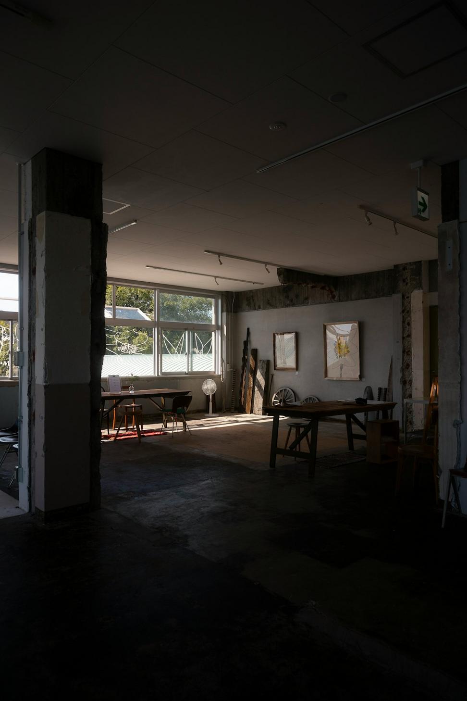
Who We Actually Are
So here's the thing - we started Ravencrest Lithquinth back in 2011 because we were honestly tired of seeing Vancouver's architectural character getting stripped away while "green building" was being treated like some kind of afterthought checkbox.
Our founder, Marcus Lithquinth, spent 15 years restoring century-old buildings across Europe before coming back home to BC. He'd seen what happens when cities lose their heritage to cookie-cutter developments, and he wasn't having it. Meanwhile, our co-founder Sarah Ravencrest was pioneering passive house standards in Canadian climates - way before it was the trendy thing to do.
Together, they figured out you don't have to choose between respecting history and building for the future. That's kinda become our whole philosophy, really.
